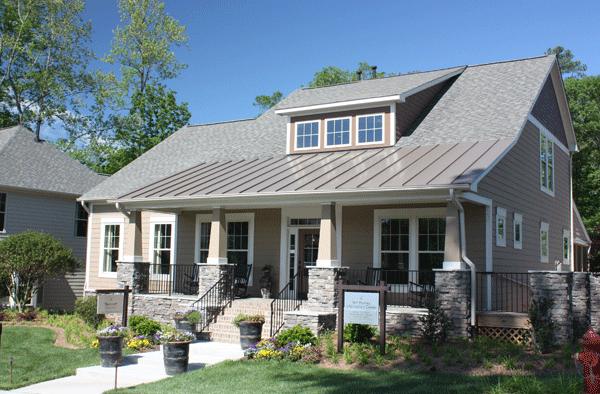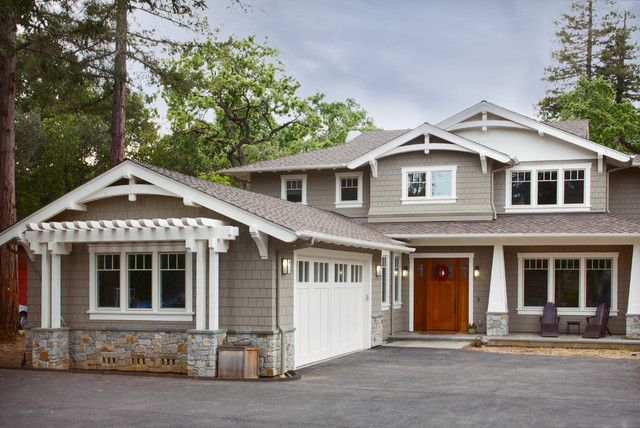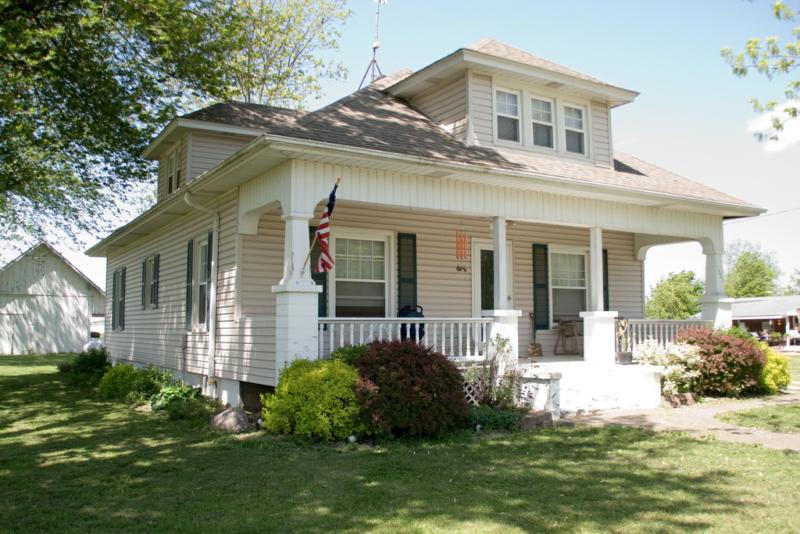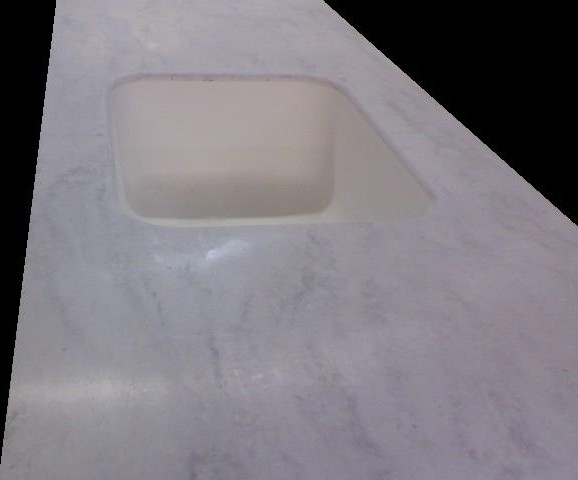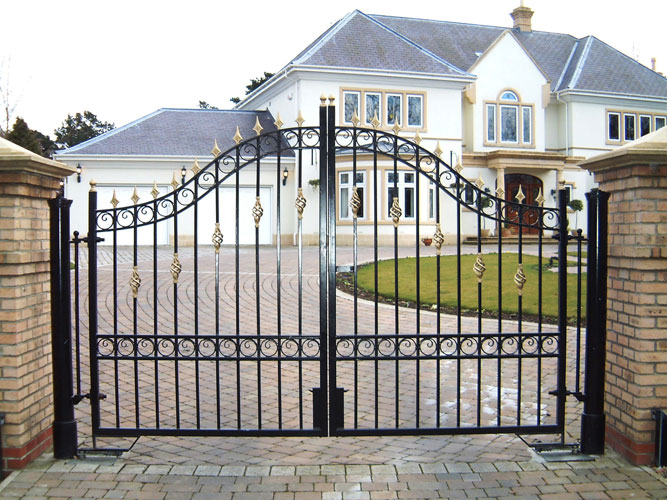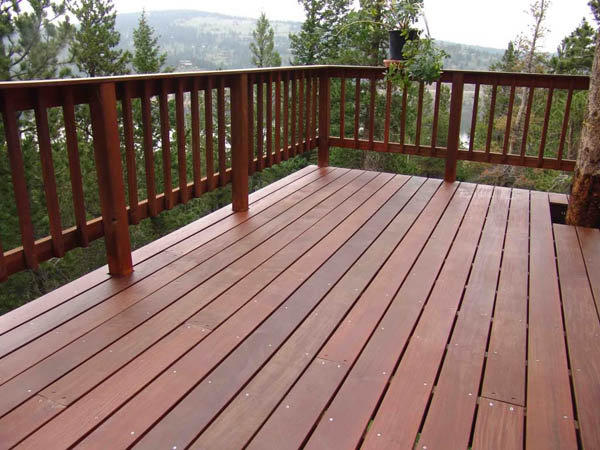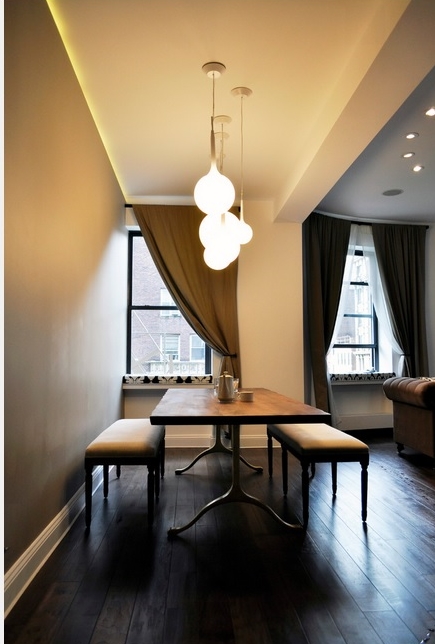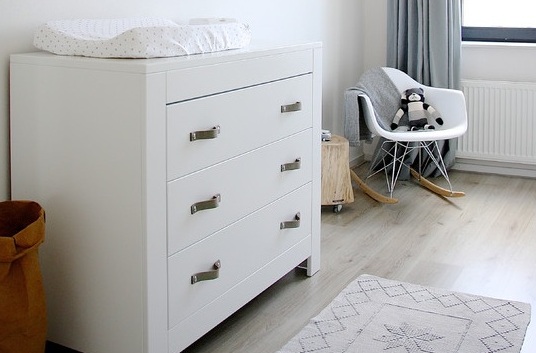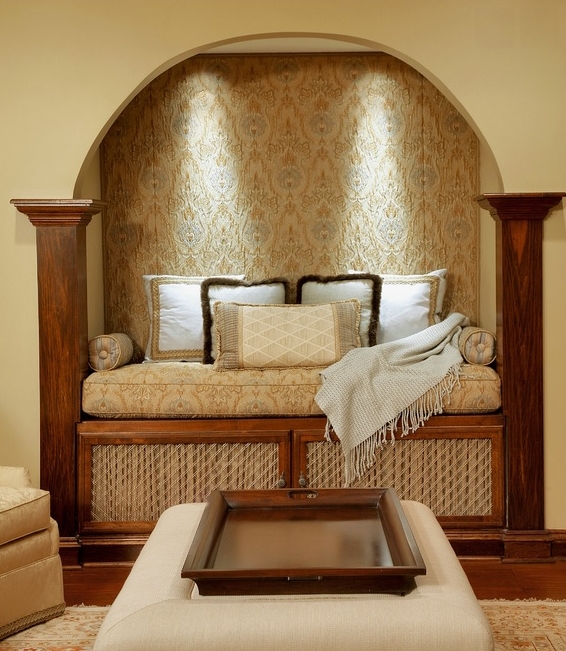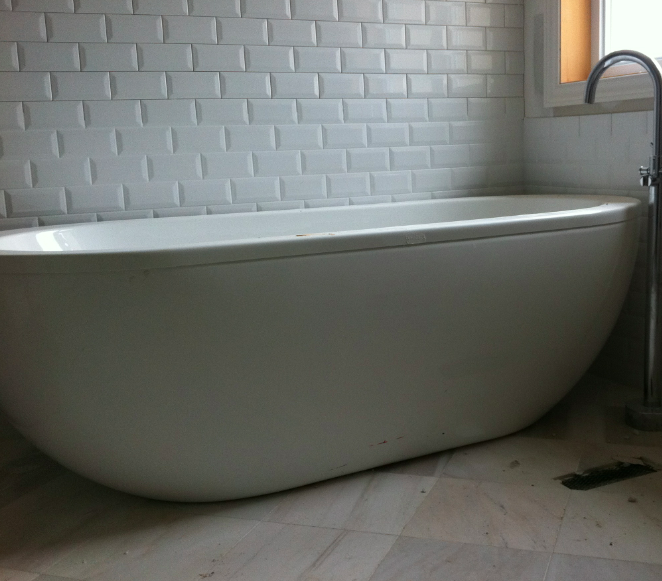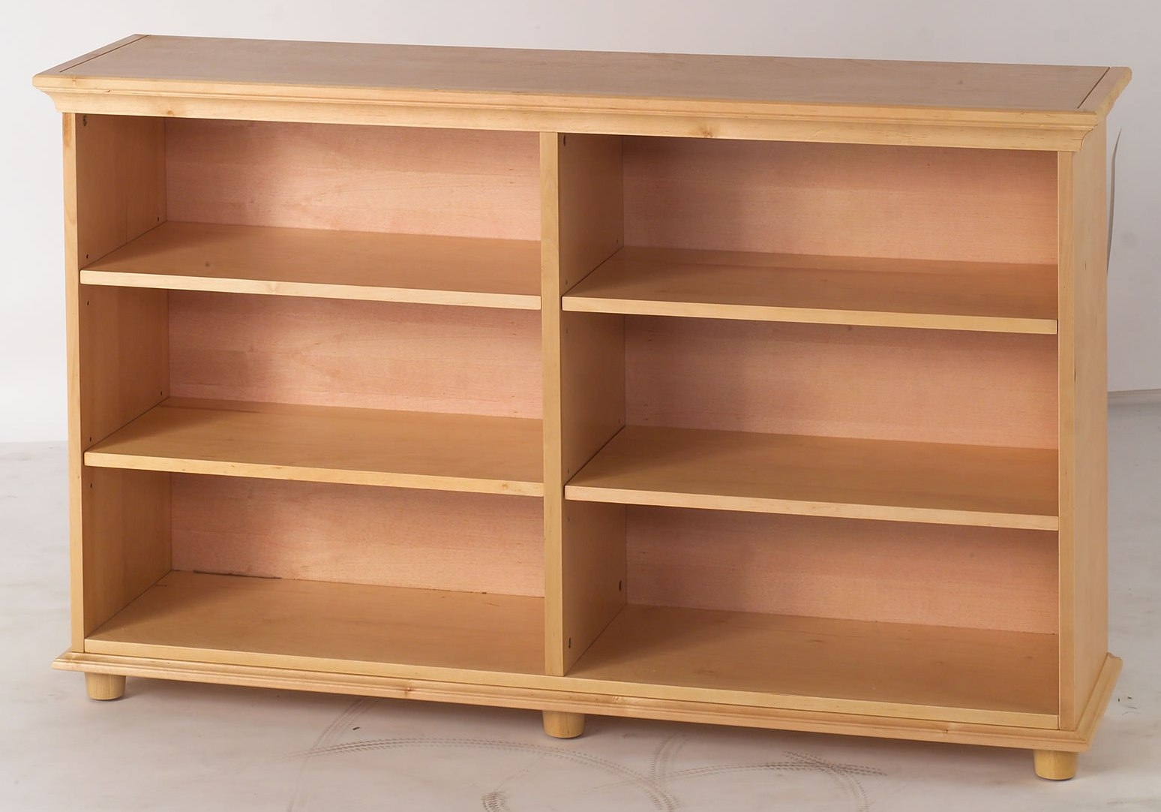The Elements of Craftsman Style Homes
Craftsman style homes were basically inspired by the work or art of two famous architect brothers such as Henry Mather Greene & Charles Sumner Greene who worked together in Pasadena, California at somewhere in the 20Th century. The brothers of Greene were influenced by the English Arts and Crafts movement which was a reaction against the industrial Revolution in the way to promote the work of craftsmen and the handmade over the machine which had been made as well as the architecture of Oriental wooden.
Where to Find Craftsman Style Home
The earliest examples of craftsman style home are in the Southern California, but the popularity of this style is increased because of national periodicals such as House Beautiful and Home Journal and a couple of pattern books and kit homes. Craftsman style home became the most popular style of small house in a couple of years ago from about 1905 through 1920s.
The Details of Craftsman Style Home
Like a couple of things that comes out of California, there is something unique American about craftsman style home. If you look at the outside of the home, there are a couple of details galore but in the inside there is a simple and wide-open layout that makes the most limited square footage.
Low-Pitched and Gabled Roof
The influence of the Oriental architecture on the style is reflected by the low-slung rooflines. These types of roofs have a wide and unenclosed eave overhang that is completed with a couple of decorative supports. Roods which are accompanied with a low pitch are better fitted to warmer climates where snow and ice are not likely to collect. These roofs require routine maintenance in order to make sure debris including leaves does not build up over time.
A Front Porch
This is the unique thing about Craftsman style home. Every Craftsman bungalow has a porch even if the porch covers by the entryway simply. Porches are full or partial width and are sheltered beneath the main roof or under a separate extended roof. Porches are a perfect investment because they expand the livable space of small homes and make it possible in order to spend time outside.
Tapered Columns
This is the most distinctive characteristic of craftsman style home. Tapered columns are short and place upon massive stone or brick piers which extend to ground level. You have to remember that not all columns are tapered.

