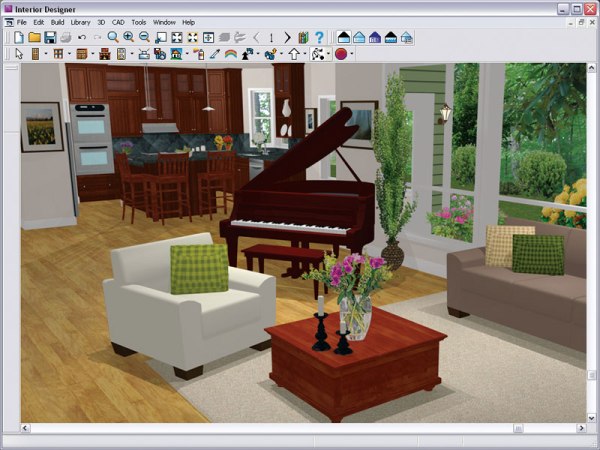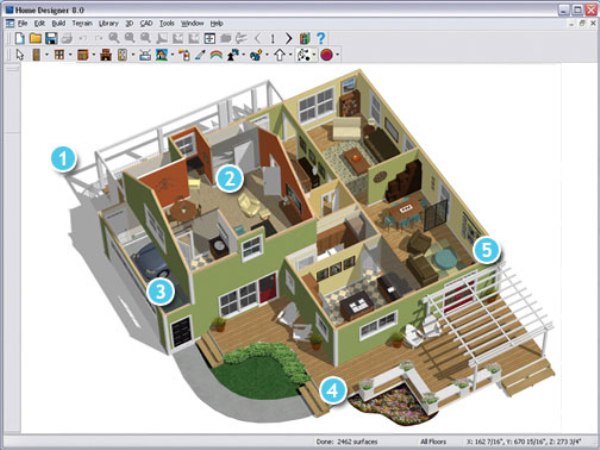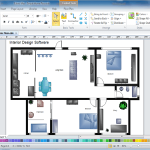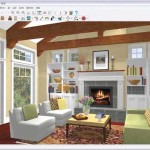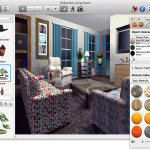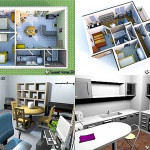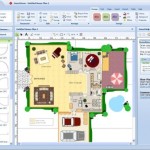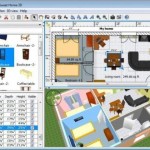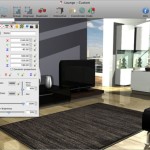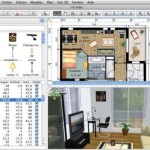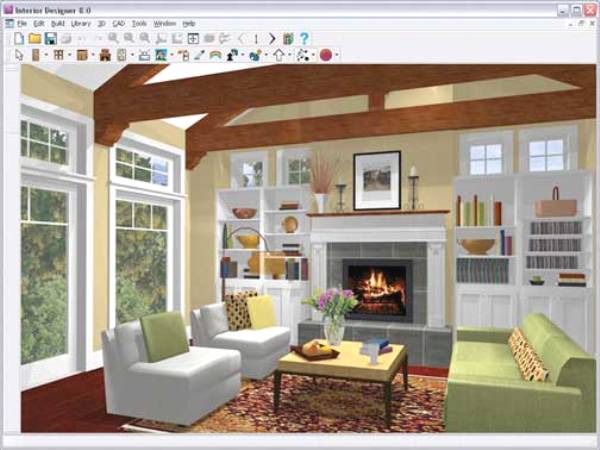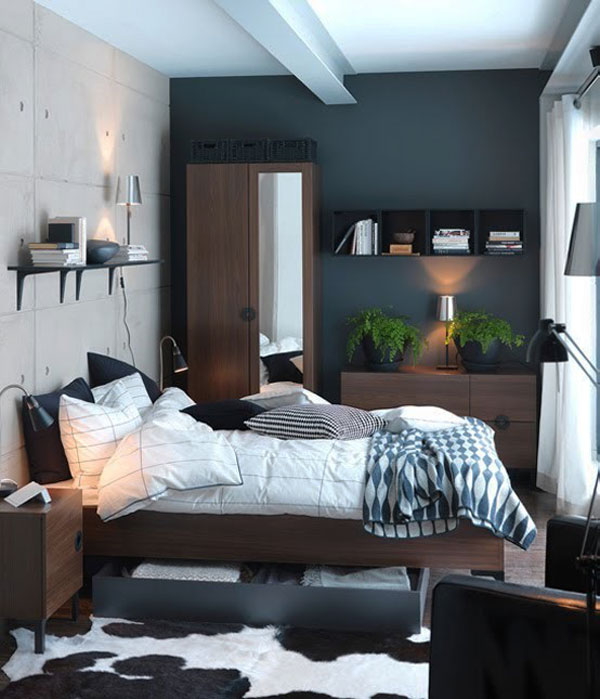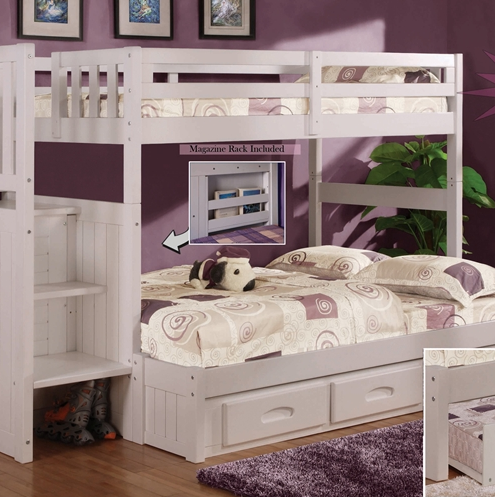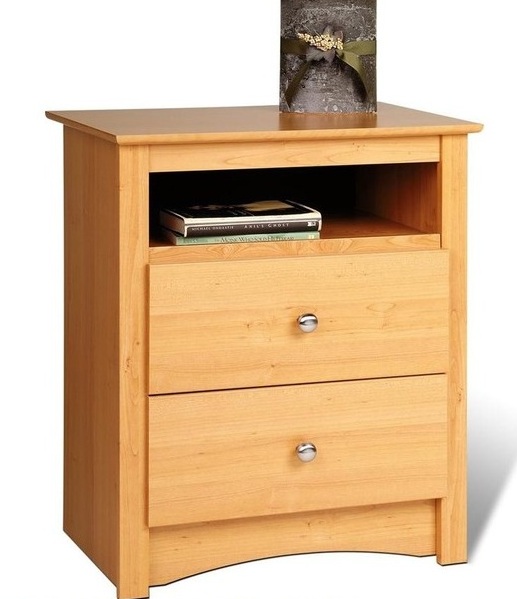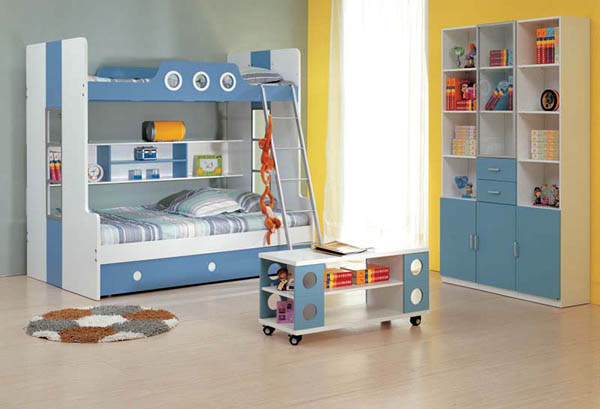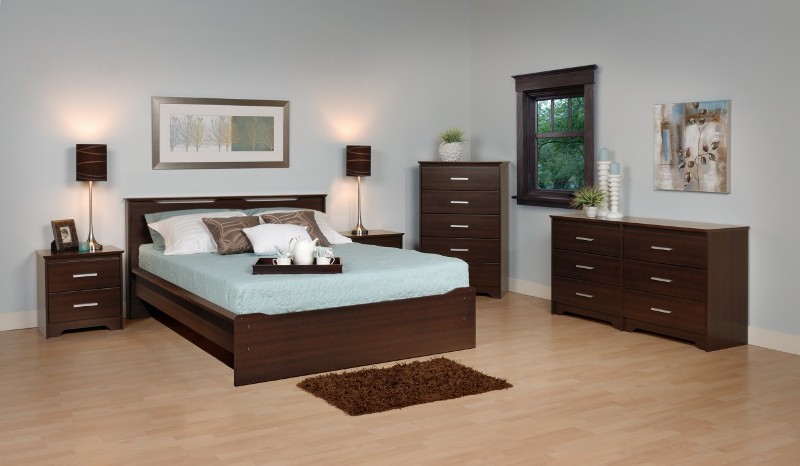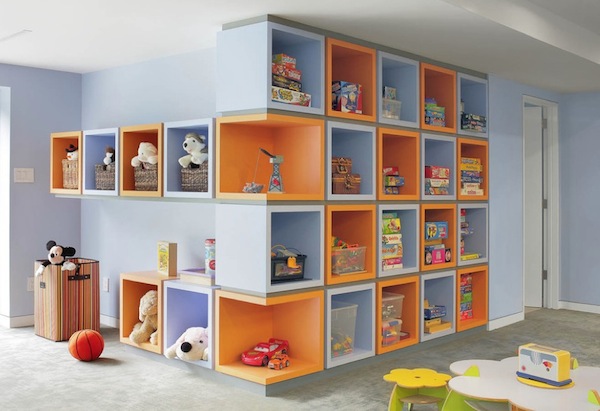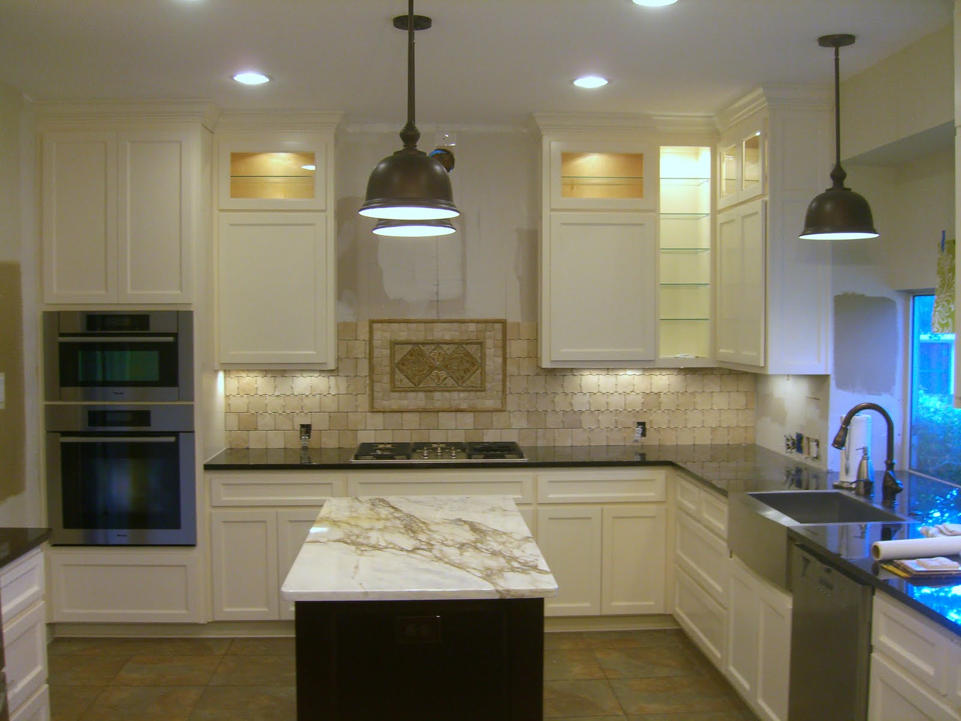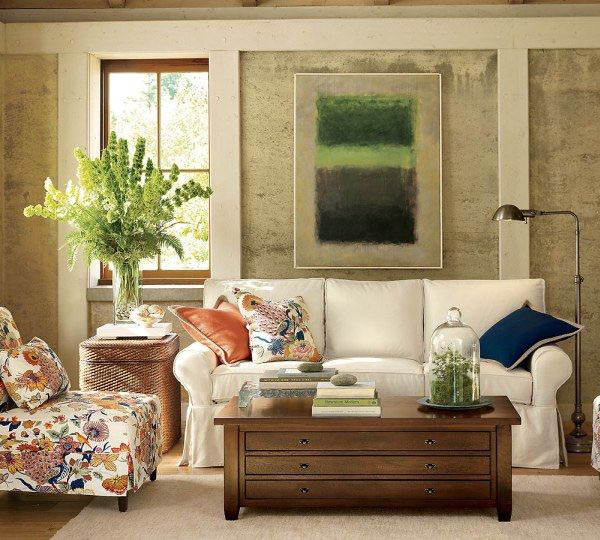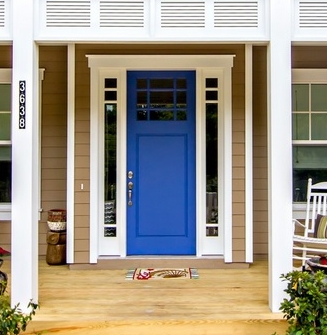Interior Design Software Benefits
Whether you are considering designing a new room or redecorating an existing one, it is wise to take some time and work on the dimensions furniture, place appliances and fittings to make sure that your selected design and decorative material will look perfect in your room. This can be done with the help of an interior design software. This practice will help you create a perfect design for your home.
With an interior design software, you won’t have to use a sheet of graph paper to draw the dimensions of your room that you are considering remodeling. Using a sheet of graph can be very annoying and time consuming. But you can reduce your work by using interior design software.
You can use 3D CAD drawings to plan the interior design of your room. It allows you to draw all the dimensions, including doors, windows and height to create an interior design for your room. It can also be used to select color schemes by changing the color of the walls, carpet, ceiling and even the furniture you plan to put in it.
This software can also be used to view the layout and design from any angle. This way, you will be able to see what a room would look like as you enter through the door, or sit on the chair or look through a window.
This powerful software has been adopted by a great number of kitchen designers and fitters, as well as interior designers, fitters and bathroom designers. This software can help you make any type changes in your interior design plan even before implementing it. This software is not only helpful for designers, but also it is benefiting the customers as they are now able to see in advance how their room or home would look after remodeling.


